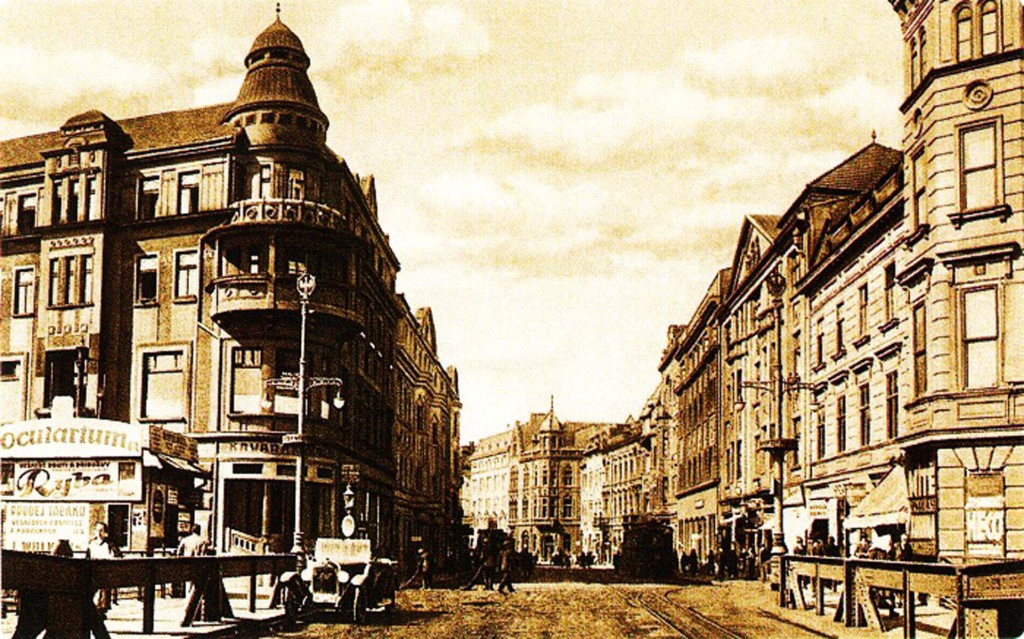



Ehlen’s house is located in a UNESCO protected heritage zone between 28. října street and Jungmann Square. The house was rebuilt in the 1870s and the original layout of pillars and vaulted ceilings was preserved. It is a six-story building with two underground levels and a central reception on the ground floor of the building.
The first underground floor, first and second floors serve as commercial units. The third, fourth, and fifth floors house office spaces, and the fifth and sixth floors contain residential units. The house underwent a complete reconstruction and restoration of historical elements. In the spring of 2012, it contributed to enriching life in the protected heritage zone of Prague 1.
Ehlen’s House is located in the area of the Prague Monument Reserve listed as a UNESCO World Heritage Site, on 28. října street as a direct continuation of Na Příkopě street. The location in the very center of the city provides full civic and service facilities, excellent public transportation accessibility – within walking distance there is the Můstek metro station (lines A, B) and tram stops.




The newly reconstructed multifunctional atrium building in the very center of Prague (with entrances from 28. října street and Jungmannovo náměstí) offers three floors for retail, three floors for offices, and one floor for apartments. These are modern, high-standard spaces that offer great spatial variability.
The building located in the southern row of houses on 28th October Street is part of one of the significant historical blocks of buildings in the New Town of Prague, founded in 1348. The house is situated in a less prominent location, in the foreground of the Old Town fortifications built in the 13th century.
With its atypical appearance for the founding of the New Town, the block of houses bordered by Wenceslas Square to the east, Jungmann Square to the south, and Jungmann Street to the west, is classified as a remarkable New Town organism that bears traces of older pre-location activity in this area.
The property was built in 1872-73 on the site of an older building whose exact appearance is unknown. The architects and builders of the property were Prague architects Otto Ehlen and Julius Kandert, who utilized a unique iron structure to construct this building as a rental and commercial property in the neo-Renaissance style for Rudolf Dittmar.

On iron columns rest iron beams or strips of brick vaults. They create a modular system with four transverse and five longitudinal bays, inspired by the industrial architecture of the time.
In a renovation from 1942, the ground floor and first floor were redesigned into their current form, albeit in a style reminiscent of German Nazi architecture.
During an archaeological excavation carried out in 2012 during the reconstruction of the house, a medieval well was found under the floor of the exceptional uncellared part of the building, partially disturbed by the brick lining of a modern well. The medieval well was filled in, probably at the end of the Middle Ages, after the loss of water due to changes in hydrogeological conditions in this part of Prague’s New Town.

Ehlenův dům
28. října 767/12
11000 Praha 1
Dipl.Ing. Theresa PETSCHKO
Head of Asset Management
Mob.: +43 664 333 10 54
E-Mail: petschko@ece.at